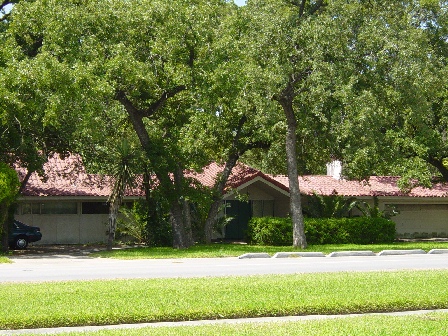

| Architect: | William R. Jenkins | |
| Year Built: | 1957 | |
| Original Owner: | Howard W. Edmunds | |
| Notable Past Residents: | Howard W. Edmunds, builder and developer. Edmunds
and Bob Puig, the President of Memorial Bend Development company, had just finished developing
a neighborhood called Larkwood off of Bellaire with Bill Huvard. Following the completion of the
neighborhood, they decided to develop a new subdivision. One day, Edmunds was driving on Memorial
near Schaper Road (later Westbelt) when he saw a "for sale by owner" sign on some property. He
and Puig met that evening with Charles Gill, the owner of the land that would eventually become
Memorial Bend. During the meeting, Edmunds grabbed his typewriter from his car and typed up an
option for the land and wrote him a check for $1,000. Puig wrote the check but both of them found
themselves in a situation where they were broke. Puig approached the archtect William Floyd and
developers Walter Krumnow and Hank Morris to put up the 20% down payment on the acreate for which
they paid $3,000 an acre. When they submitted the plat of the subdivision to Harris County to get approval for the street right-of-ways, they determined a throughway would be there one day. The county told them that they would eventually need a 300 foot right-of-way. Memorial Bend said they would pitch in 100 feet and that the county could buy the additional 200 feet at cost. The county turned down Memorial Bend's offer. Eventually the county had to tear down several homes including the entire 100 block of Faust and paid millions of dollars for the same parcel land. Puig ended up being the President of the development company and Edmunds was named Secretary and General Counsel. Dick Putney, an engineer, ended up naming the streets, as mentioned in The Houston Chronicle. Eventually Memorial Bend Development Company build a sewer plant to service the neighborhood and other nearby subdivisions. The city later annexed the area and bought the sewer plant that resides at the end of Isolde from the company. The partners also formed Memorial Bend Utility Company to provide service to Memorial Bend. Other neighborhoods approached the company about providing services for them and they did so until the city bought the utility company from them for $700,000 in 1957. The Memorial Bend Utility Company office once stood at 12947 Memorial Drive, now occupied by a recetly-built home. The office, designed by Floyd, was the closest building east of Memorial Drive Methodist Church. |
|
| Publication: | N/A | |
| Comments: | This is one of several William R. Jenkins homes in the neighborhood. | |
| Architectural Comments: | The first thing one notices about this house is that the original built-up roof was replaced with a terracotta tile roof that does not complement the home's design. A large, peaked section of the roof (on the left of the home) was confirmed by Edmunds as a later addition. Jenkins made use of the home's large lot (1 1/2 lots) to design a wide expansive home. According to Edmunds, the long living room featured a beamed ceiling, a contemporary black and gold Vermont marble fireplace and Mexican tile floors that were found throughout the entire home. The back of the home featured a screened porch overlooking the back yard. The manufactured St. Charles kitchen was all-metal and featured round corners. At the time, it was considered to be the latest in kitchen design. Jenkins also designed a large gabled entry with double doors that led to the home's foyer. |