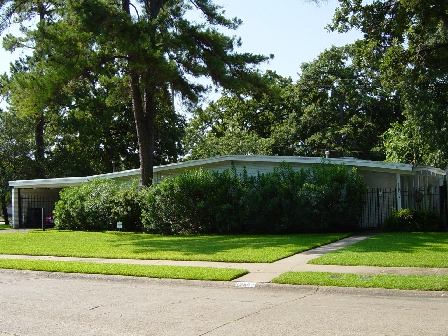

| Architect: | Unknown | |
| Year Built: | Unknown | |
| Original Owner: | Unknown | |
| Notable Past Residents: | Iris Siff, actress, patron of the arts and managing director of the Alley Theatre.
Biography from The Handbook of Texas Online |
|
| Publication: | N/A | |
| Comments: | This floor plan is unique in the neighborhood. According to the current owner, Iris Siff hosted numerous plays and elegant parties both inside the home and outside by the pool. The home once included a stage for small performances. | |
| Architectural Comments: | This house stresses privacy with a plain, window-less front. The house features post and beam
construction with exposed posts on the interior and exterior. A concave free-standing wall supports a
carport accessible from the house's side entrance. The house's pool is located behind the carport, just past a small pond.
Random bricks on the exterior walls protrude slightly to provide an interesting design detail. These king-sized bricks
are currently painted white but once were a natural charcoal gray color similar to that of lava rock.
Inside, the house receives plenty of light via several skylights and floor to ceiling windows. One of the highlights of the interior is a series of tropical atrium plants that appear to have been planted when the house was built. One of the plants, a Carnation of India tree, was once located in the outdoor patio that was eventually closed in to become part of the living room. Another, a Fiddle Leaf Fig tree, grows under a long series of skylights that are located between the exposed ceiling beams. This tree runs along the length of the living/dining room wall and is planted directly into the ground. The kitchen area is adjacent to the living/dining areas and features original cabinetry and hardware, a 20+ foot long tiled counter that runs from the kitchen to the dining room and two original Westinghouse ice boxes. The cabinets surrounding the sink area are suspended and have glass sliding doors on both sides so that china and glassware can be seen from the outside. Black and white terrazzo flooring was once located in all of the common areas. An interior courtyard was once located adjacent to the bedrooms. This courtyard was recently closed in to provide more working space. |