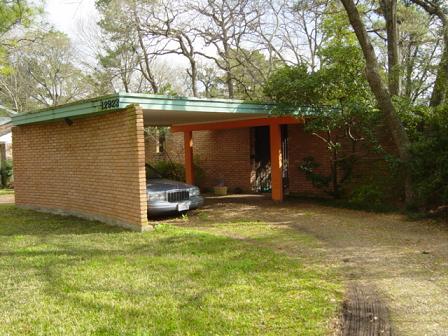

| Architect: | David Crockett | |
| Year Built: | 1956 | |
| Original Owner: | Willis Cropp | |
| Notable Past Residents: | N/A | |
| Publication: | N/A | |
| Comments: | In this short stretch of Memorial, three of five neighboring houses all had flat roofs with port cocheres. Each design was somewhat different from the others. It is possible that the original house at 12931 also fit this mold. The one at 12927 did until recent alterations. | |
| Architectural Comments: | The following text is taken
from the house's pending application for historic designation by the city of
Houston... "The Crickmer House at 12923 Memorial Drive was designed by
David W. Crockett (1924-1993) and completed early 1956 as is indicated on
the construction documents. This modern, flat roofed house is built with
solid walls of load-bearing, pink Mexican brick alternating with areas of
fenestration and wood framed walls clad in Redwood siding. All windows view
into internal courtyards with patios and walkways paved with concrete
possessing a grass green top-coat. A Porte-cohere supported by a curved
brick wall mimicking the shape of the driveway provides covered parking and
leads to the main entry. Bob Pine, who built many modern houses in Houston
during the postwar years, was the general contractor. Crockett designed this house on the side while still employed as a draftsman with Thompson McLeary and Associates. Afterwards he worked for firms like Welton Becket Associates, Wilson, Morris, Crain & Anderson and for his own firm. The interior features a mural installed by the original owners of the property. |