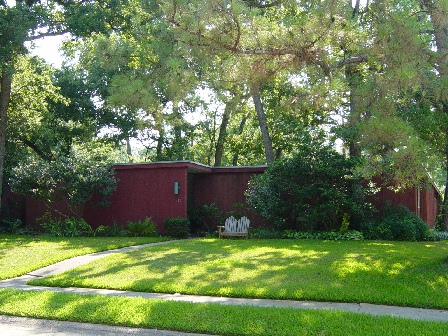

| Architect: | Unknown | |
| Year Built: | 1956 | |
| Original Owner: | Harold Oberg | |
| Notable Past Residents: | Harold Oberg, noted architect who worked with William R. Jenkins as a partner in the architectural firm of Jenkins, Hoff, Oberg & Saxe. | |
| Publication: | N/A | |
| Comments: | This house originally functioned as the sales office for the Memorial Bend Development Company. | |
| Architectural Comments: | For the most part, this flat-roofed house appears to be the only all-wood house located in Memorial Bend. This is probably
due to its previous role as a sales office for the neighborhood. The office was later retrofitted as a residence. The exterior is of vertical redwood wood siding - the original
gray/silver color was later painted a burgundy color. Exposed posts and beams act as a pergola on the left side of the house.
From the entry, one can see the original fixtures, terrazzo flooring and a glimpse of the floor-to-ceiling windows found throughout the home, particularly in the living area. Poured terrazo is located throughout the house. An interior wooden screen wall is located by the entry to provide privacy in the dining and kitchen areas. A survey provides a better idea of the house's footprint and the way the side pergola and detached carport are attached to the house. |