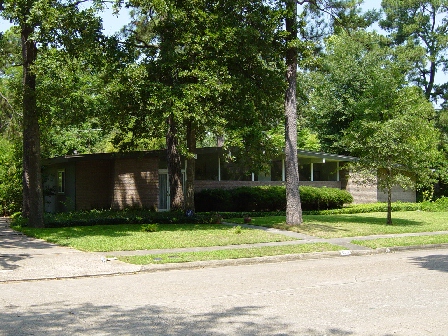

| Architect: | William Norman Floyd | |
| Year Built: | 1959 | |
| Original Owner: | Unknown | |
| Notable Past Residents: | Unknown | |
| Publication: | N/A | |
| Comments: | The floorplan of this home is similar to 12902 Figaro.
The Following was provided to me by Lee Evans who lived in the house from 1983 to 1990: "I found out about your site from Cite magazine�s article. I grew up at 423 Isolde and can tell you that my father (Dan W. Evans, AIA architect) remodeled this house in the late 1980�s. Being a teenager at the time, I was required to help with much of the work. We took out the wall between the living and dining rooms that had a doorway on the front side and built the fireplace that is there now. He also had the entire kitchen updated. The family room of the house was cut by about a fourth in and that section was combined with the walk in closet of the master bedroom to form the fourth bedroom of the house. The double French doors of the front door and all of the French doors on the back of the house were also added then, as was the tile in the family room and the built in book cases which he and I built. We moved into the house in February 1983 and moved out in July of 1990. My father and I also redid both bathrooms in 1989 with new tile, sinks, toilets and shower doors." |
|
| Architectural Comments: | Upon further inspection, one can notice several external varations compared to 12902 Figaro. This home has a fireplace, a double door (as opposed to a single door with a sidelight) and does not have a window to the left of the entry. |