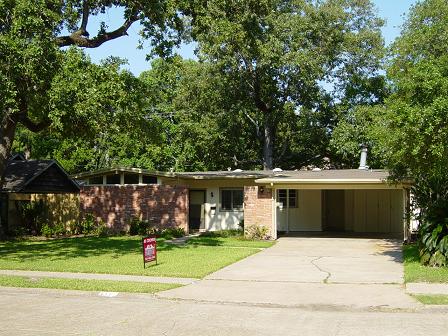

| Architect: | Unknown | |
| Year Built: | Mid-1950s | |
| Original Owner: | Ayers Anderson | |
| Notable Past Residents: | N/A | |
| Publication: | N/A | |
| Comments: | N/A | |
| Architectural Comments: | The facade of this L-shaped house includes clerestory windows capped by a low-pitched roof with an exposed support beam. A wing wall adjacent to the front of the L lends privacy to the house's entrance. A freestanding brick wall supports the carport on the right side of the house. New owners recently built a small arch over the house's front walk designed to mirror and call attention to the house's clerestory windows. |