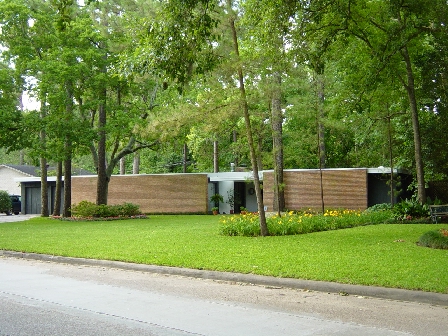

| Architect: | William Norman Floyd | |
| Year Built: | 1958 | |
| Original Owner: | William "Bill" Caudill | |
| Notable Past Residents: | Bill Caudill, perhaps one of Houston's most celebrated
architects. He initially gained fame with Space for Teaching, a book advocating new approaches to school design. One of his more notable school
designs was Central High School in San Angelo. Other
books published by Caudill include Architecture by Team. One of his most influential books, Architecture by Team
promoted a team-based approach to building design. In it, Caudill stated that, "the so called 'great man' approach must give way
to the great team approach. From now on the great architects will be on great interdisciplinary teams".
Caudill Rowlett and Scott eventually became one of the largest architectural firms in the country. Caudill's work earned him a Gold Medal from the American Institute of Architects. He joined a distinguished list of only 59 architects to have been awared the medal. Other recipients include Frank Lloyd Wright, Ludwig Mies Van Der Rohe, Le Corbusier, and I.M. Pei. Caudill also served as the Director of the School of Architecture at Rice University from 1961 until 1969. Biographical Information from the CRS Archives Biographical Information from the Handbook of Texas Online "Culture of Listening" article from Architecture Week Photograph of Caudill leading a "Squatters" session |
|
| Publication: | Houston Architecural Guide, 1999. Published by the American Institute of Architects. | |
| Comments: | The house was originally designed by Floyd for Al Fairfield as a spec house. Bill Caudill approached Fairfield about a house
he could move into quickly when CRS relocated from Bryan to Houston in 1958. When he saw the house at 311 Electra (not sure if it was the plans or the actual house), Caudill remarked that it was the one he wanted.
While Floyd and Caudill were friends at Oklahoma State University, the two never saw each other following their college days.
Apparently, the large boulder in front of the home was placed there by Bill Caudill in the 1950s. Caudill's later home in the Memorial Villages also has large boulders in the front gardne. A mirror image of this home is located at 406 Electra. The home at 410 Isolde, though different in external appearance than 311 Electra, utilizes the same floorplan. Several CRS partners such as Charles Lawrence, Wally Scott and Tom Bullock/a> lived in the Bend. Caudill moved out of the neighborhood in 1961 after designing a home for his family. See the Houston Architectural Guide, page 270. |
|
| Architectural Comments: | As is typical of Floyd's designs, this house has a plain, austere facade
that betrays the house's spaciousness and light. The entrance is highlighted by a cantilevered entry roof.
The front wall might lead one to believe that the home is dark yet the interior is lit up by a series of floor-to-ceiling windows that overlook the house's
ravine lot. Large circular brick planters are scattered throughout the yard to provide the house with a park-like setting.
An addition and garage were added on the east side of the house but are very much in keeping with the original design. |