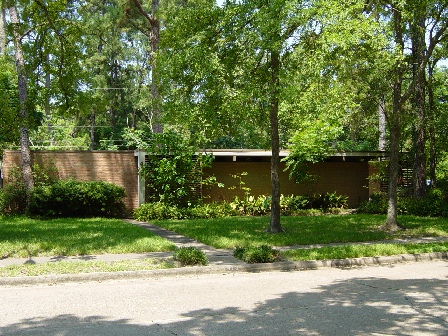| Architectural Comments: | | The facade of the home features a cantilevered roof with clerestory windows and wood privacy screens
in front of the home's entry and the side patio. The foyer has black terrazo flooring and is adjacent to a living/dining room
area separated by a fixed shoji screen. The kitchen is situated next to the home's original
atrium, a section of the house in which the slab surrounds a planting area directly in the ground. The detached garage has
recently been connected to the home.
|

