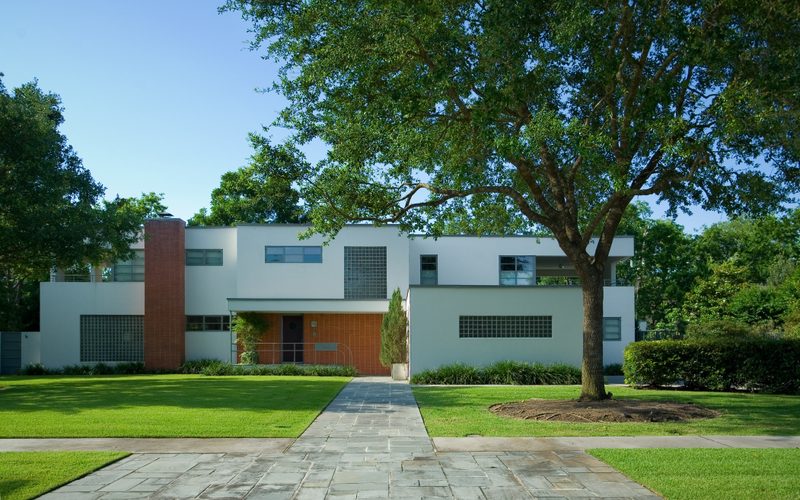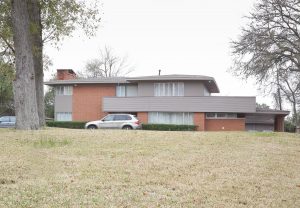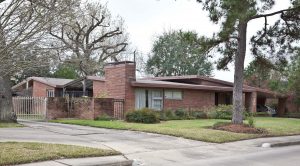
The architectural scene in Houston prior to World War II was dominated by eclectic architects who designed in a variety of historical styles. Their traditional designs remain as one of Houston’s great cultural legacies because of the diligent care given to them by sympathetic owners over the years. Practically forgotten today, though at the time very well-publicized, was Houston’s unusually fine collection of pre-war modern and modernistic buildings. Sadly, most of the finest examples were subjected to wanton destruction after their initial novelty faded. This is why the renovation of the Lee D. Allen House of 1936 is such a significant undertaking.
The Allen House was Houston’s most celebrated modernistic house. During its construction, the Allen House was written up several times in the Houston Post and the Houston Chronicle. Upon completion, it appeared in Houston (the Chamber of Commerce magazine), in Architectural Record in advertisements for glass block and built up roofing systems, and in House Beautiful where it won Honorable Mention in the 1938 Small House Competition.
The Allen House was notable for its use of a Stran-Steel framing system (light-gauge steel folded in the shape of conventional wood 2×4 studs), flat roof with accessible terraces, attached three-car garage, modern interiors designed by J. Herbert Douglas that included a number of specially designed pieces by Herman Miller as well as a great deal of built in furniture made of Philippines Mahogany, and open planning in the living areas which were originally divided a folding partition.
Harold Calhoun of the architectural firm Wirtz & Calhoun was the designer. Calhoun worked for conservative eclectic Houston architect J. W. Northrup, Jr. while a student at Rice Institute in the late 1920s. It was in Northrup’s office that he met his future partner, Louis Milton Wirtz. Upon his graduation in 1932, Calhoun was asked by the head of the architecture department, William Ward Watkin to teach at Rice. He taught for a year then moved to Seguin, Texas, where he and Wirtz worked on their first large commission, the Seguin County Courthouse, designed in the streamlined moderne style. Wirtz & Calhoun received the commission to design the Allen House about the time of their return to Houston in late 1935 or early 1936. Calhoun knew Allen’s son, George from his days at Rice. (In 1933, Mr. Allen sent Calhoun, George Allen and another friend, interior designer J. Herbert Douglas to the Chicago Century of Progress World’s Fair to study the modern architectural exhibitions.) Work progressed rapidly on the house and it was completed in January 1937 at a cost of $28,000 (a typical suburban house in Houston at the time went for about $3,000).
Almost miraculously, the house had survived intact some 63 years of benign neglect until it was purchased in 2000 by the current owners who grew up in a nearby subdivision and always remembered being impressed by the unusual house as children. When they began the renovation the Allen House still retained all of the original built furniture as well as several of the Herman Miller pieces. Ernest Maldonado of Maldonado Glassman-Shoemake Architects recalled that this was a dream job because he was a great admirer of the International Style, having specialized in it as an undergraduate art history major. His clear understanding of its tenets was evident in his adroit design moves.
The front façade was left mostly as it was except for a simple cornice added over the two front roof terraces to “capture” the spaces and better integrate them into the volume of the building. According to Maldonado, all the original aluminum windows, which had severely corroded, were replaced by the current green-gray steel windows which resemble the original configurations. (The old glass block was found not to have any problems and was retained.) A new flagstone entry patio and front walk were also added.
The new owners desired to increase the amount of living space. This was accomplished by pushing the rear wall out twelve feet. The old service wing with its tiny enclosed kitchen, large butler’s pantry, laundry room, and maid’s quarters was reconfigured to provide a larger open kitchen and home office. Upstairs the old dressing room adjoining the master bedroom was converted to a sitting room In the new twelve feet was a new master bathroom and closet, a second sitting room, and another bedroom with bath. The laundry room was also moved upstairs. The addition also greatly improved the rear façade which was monotonously flat compared to the lively massing of the front. During the course of the work, it was discovered that condensation on the steel framing members from the combination of inadequately insulated walls and the introduction of air-conditioning had caused them to rust to the point of failure and most had to be replaced.
The most interesting portion of the interior is the main living areas which remained essentially intact. Some small changes were made, however, to ameliorate certain original design defects. At the foyer, for example, the architect replaced the solid wall facing the front door with a panel of frosted glass to improve lighting and reduce the feeling of claustrophobia. The treatment of the fire place was simplified, the small fussy original sconces were replaced by larger ones and the mirror over the mantle was removed. Most of built-in furniture on the first floor was retained and the new kitchen cabinetry was designed to evoke it. Building codes necessitated the panels of frosted glass inserted between the balusters of the stair case.
In the backyard, the architects took full advantage of the large corner lot and installed a long lap pool surrounded by an extensive flagstone patio. The small out building was rebuilt as a miniature version of the main house and is now the most charming aspect of the entire project.
Harold Calhoun’s initial design for the Allen House and Maldonado Glassman-Shoemake’s sensitive renovations represent a sophisticated urbane attitude towards living in the suburbs that is almost never seen in the overwrought housing so common in Houston today. It makes one acutely aware of what Houston has lost in destroying its modern architectural heritage. It is a shame this example is so singular.
The owners were awarded with a Good Brick Award for their restoration efforts in 2003 by the Greater Houston Preservation Alliance.


