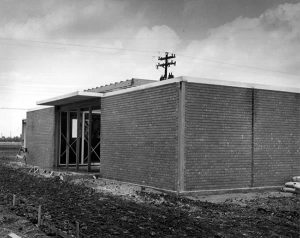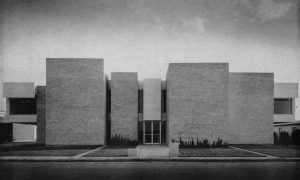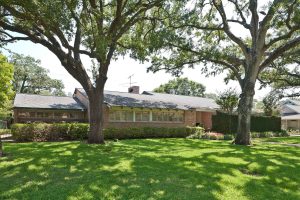
Gilbert and June Arnold commissioned this house; Mr. Arnold was an automobile underwriter for the American General Insurance Company. At the time, June Arnold was a homemaker. Later she divorced her husband, co-founded a feminist press in Vermont, Daughters, Inc., and gained fame as a critically acclaimed novelist. From the beginning they planned to enlarge the house. Burdette Keeland designed the partially steel framed addition built in 1956. By 1958, neither the Arnolds, nor the address, 5006 San Felipe Road, was listed in the city directory. It was likely at this time that the house was demolished. – Ben Koush `The site in southwest Houston is five wooded acres with a small ravine. It was decided to undertake the project in three stages of which this (pictured) is the second. The property is entered by way of an automobile turn-around through an open court. A spacious entry in the house itself serves as a small dining area with a view to the north through a landscaped court to the wooded ravine. The master bedroom, living area, and large kitchen family area are directly above this entry. The master bedroom with deck and provided with sliding wood lattice also overlooks the ravine. The kitchen and family area faces directly on its own south terrace with exposures toward the automobile turn-around and the children`s play yard to the southeast which is the direction of the prevailing breezes. The ceiling is suspended acoustical tile; the floor polished brick. The living area with the two children`s bedrooms which was part of the first stage of the project has a view of the ravine through its own terrace. The polished slate of the entry continues into the living area. all interior partitions are one-half gypsum board on load-bearing wood studding. Exterior finish materials are white painted brick, white painted structural steel and G vertical redwood siding left natural. All rooms, with the exception of the master bedroom are on a reinforced concrete slab on grade` – Unknown Publication. Possibly Texas Architect or Architectural Record. Architectural historian Stephen Fox say that this house was moved and reconfigured as a courtyard house at some point. It was last seen at the southeast corner of Potamac and Woodway drive, but is believed to have been demolished.


