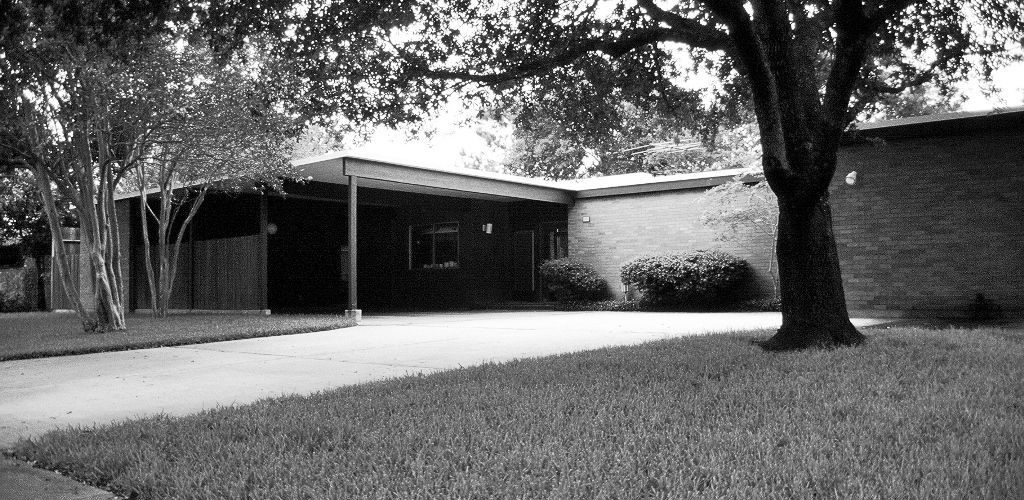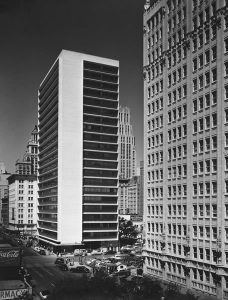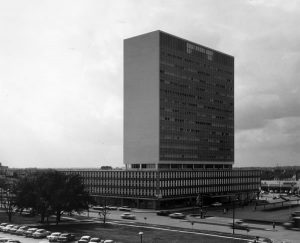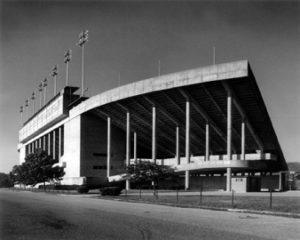
Brooks and Brooks (David G. Brooks and brother Edward B. Brooks) designed the house at 5231 Braesvalley Drive for David Brooks and his family of five. The home, designed in the modern style, was completed in March 1965. As described by Architectural Historian Stephen Fox, “closed on its street side, the house overlooks a south-facing back yard through walls of glass and features a carport as a surrogate front porch.
The north, street elevation is very private with limited glazing, as was common for modern houses of this era. This belies the openness of the public spaces of the house, south to the backyard, and west into the screened terrace or atrium. Openness comes from the use of wall to wall and floor to ceiling fixed glass panels and 7 sliding glass doors. The 10’ high living space is particularly airy with exposed tongue & groove pine roof decking and glue-lam structural beams, as well as clerestory windows to the north.
The exterior material is primarily brick veneer with areas of California redwood siding and duraply plywood. The floor plan is organized into two off-set squares, one containing the public spaces, the other the private spaces. Attached to each square are smaller elements projecting toward the street to the north. The space between these projected elements contains the entry and carport. The decking and beams project several feet to the south to protect the glazing from direct sunlight.
A circulation path between the kitchen and living rooms, and passing along the screened atrium connects the two squares. This path is detailed with poured-in-place terrazzo floors, rift-sawn red oak paneling and a continuous light cove. The repeated use of rift-sawn red oak paneling and cabinetry and light coves throughout the house illustrates continuity of design.
Other details and finishes typical of this period include 6 skylights, 3 exterior jalousie doors and interior accordion doors, a floor to ceiling cork wall, tack-board and chalk wall panels and a sunken poured-in-place terrazzo tub. Also noteworthy is a sculptural element rendered in brick and centered on the wall between the living room and atrium; this element contains a wood-burning fireplace facing the living room and a grill servicing the enclosed atrium.
The plan, materials and details of the Brooks home make it a superior example of mid-century residential design. The Brooks’ maintained the home as originally designed and occupied the residence for 30 years; as such, the home remains significantly intact.
In 1996, Gavin and Vanessa Gerondale purchased the home, becoming the second owners. The Gerondale’s have respected and maintained the original design of the home, taking great care with minor upgrade and maintenance decisions, including restoration work after the structure flooded during the 2015 Memorial Day floods. The Brooks House did not take in water during the flooding event in Houston during the week of April 18, 2016, however it did take on water in late August 2017 due flooding caused by Hurricane Harvey.
The Gerondales maintain a good relationship with the Brooks family to this day, and the home was designated as a City of Houston Protected Landmark in May 2016.
Text by David Lidsky & Vanessa Gerondale


