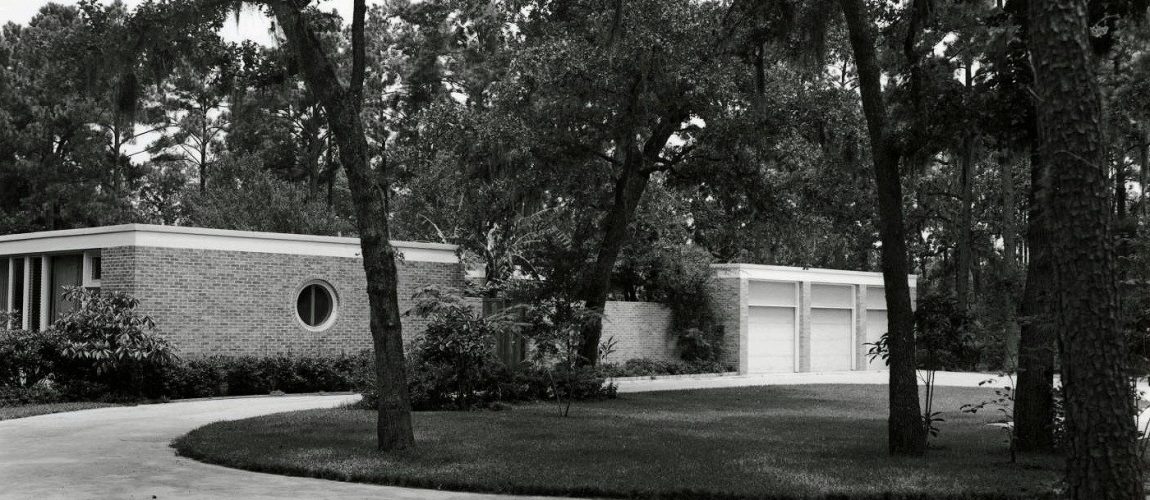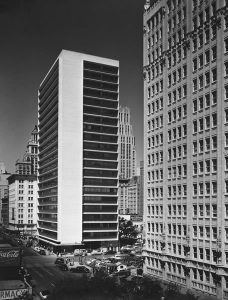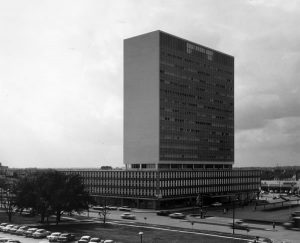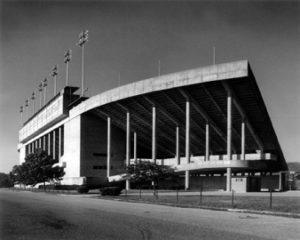
Located at the northwest comer of Lazy Lane and Kirby Drive in Houston’s River Oaks neighborhood, the 1950 modem, contemporary-style Hugo V. Neuhaus, Jr. house was designed for the Houston architect and his family. The one-story, steel, brick and glass house with flat roof faces east, looking over two wooded acres that slope gradually down to a ravine beyond the rear patio and western lawn. The house is clad with “smudged faced” brick on the east and north facades. On the south and west facades, the majority of the walls are glass and the house is open to views of the gardens and rear patio. The house has a strong horizontal emphasis and is sited on the tree-filled lot to blend in with the surrounds rather than dominate. The pool is dramatically inset adjacent to the dining and living room walls and a three-level patio steps down gracefully to the landscaped rear lawn. The Hugo V. Neuhaus, Jr. house retains a high degree of its architectural and historic integrity.


