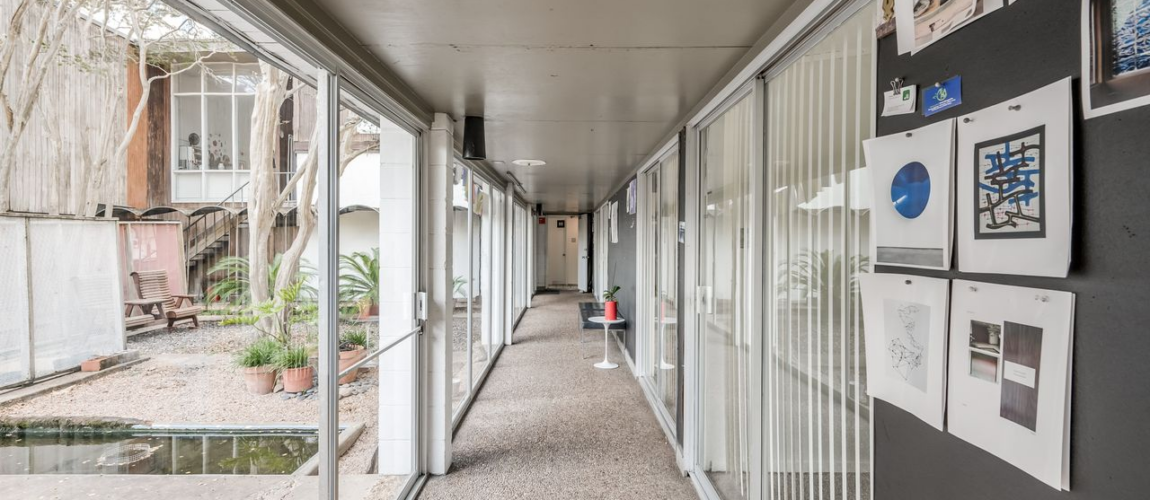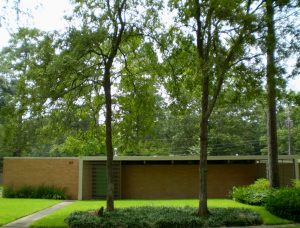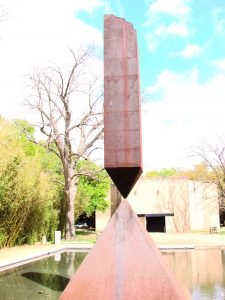
Graphic designer Jim Glass developed this office studio complex in 1959 as a collaborative center for designers and artists. Known as the Kelvin Group, the concept proved popular, so a second floor was added increasing the studio count to 12, plus an apartment. Shared spaces include a conference room, mail desk, kitchen bar, library, darkroom and photography studio. Most spaces have north-facing windows and high sloping beamed ceilings. The studios open to a large central courtyard still complete with most of the original landscape elements including a koi pond.


