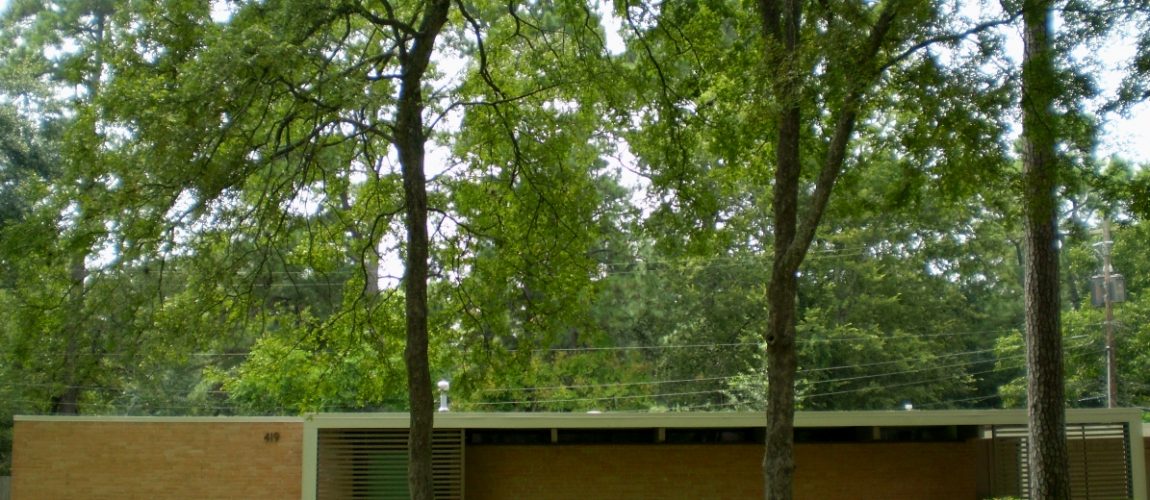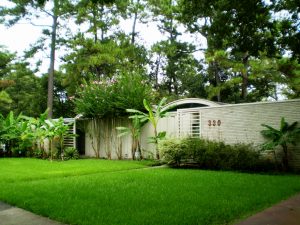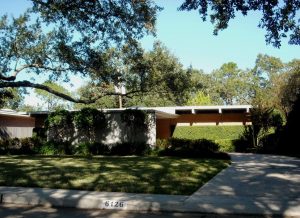
William N. Floyd designed this post and beam house located in Memorial Bend. The front elevation features a cantilevered roof with clerestory windows and a horizontal slatted wood privacy screen which shields the front door. Continuing the horizontal detail is a second screen to hide the side patio from the street. The front entry includes its original black terrazzo tile flooring and from there the home opens to a formal living/dining room. The living room is separated from the dining room by a fixed shoji screen, an element used in other Floyd-designed homes. Both formal rooms have ribbon oak hardwood flooring. The kitchen and den are positioned across from the home`s most unique feature, the covered atrium. Floyd used a special technique in building the foundation of the house to provide for a “square hole” in the house’s slab for a planting area within the atrium. A sliding glass door leads from the den to the backyard. Three roomy bedrooms complete the plan.
The current owners bought the house in 2005 and have restored and renovated it with Floyd’s intentions in mind. The original detached garage has been rebuilt and a new laundry room connects the garage to the house. The planting area is now a white gravel rock garden and mid-century modern furnishings are being added to the interior.


