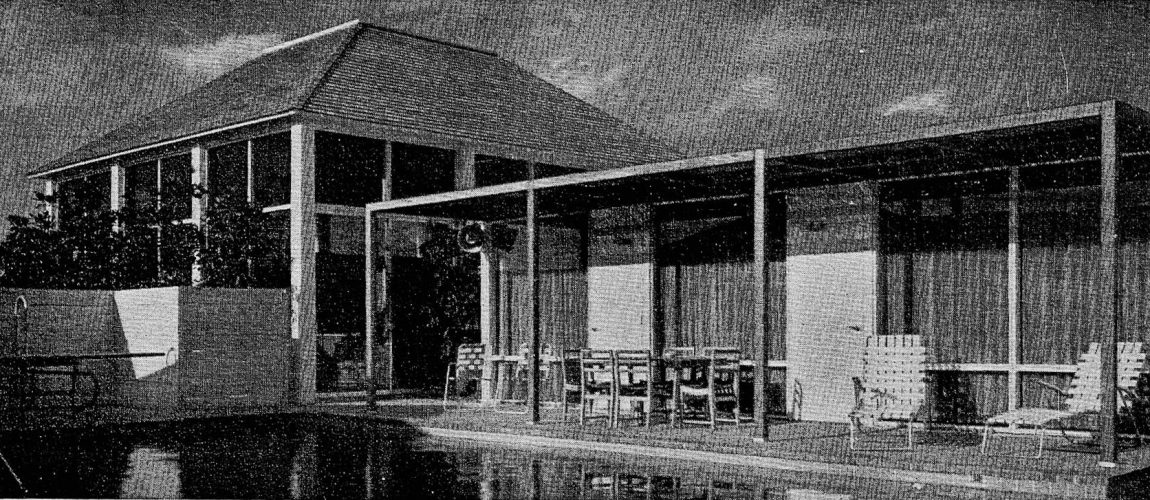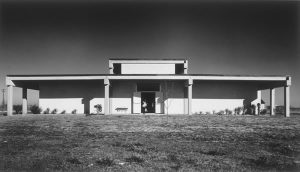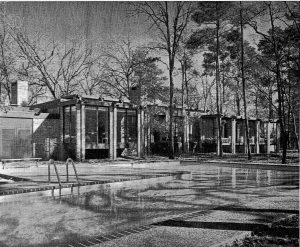
The site is a small lot in a builder`s new subdivision, and set-back restrictions on two sides reduced the buildable area and determined the orientation of the rooms. The westfacing living quarters and bedrooms are screened by magnolia trees and bamboo-covered trellis. The house had to compete in price with mass-produced builder`s houses, therefore it is basically one great room for living, dinning and kitchen. In this way, the small-budget house was given a certain distinction. Heavy timbers are used for framing. Painted common brick forms the garden wall and the interior wall screening off the kitchen. The smallness of the site dictates the Japanese-type courts on the side-front, in the back and on the west. The magnolia trees on the west will soon shield the story-and-a-half living room from the west sun. -Texas Architect. `An oddly-shaped site on a cul-de-sac occasioned the design of this courtyard house, an implicit rebuke to the surrounding Meyerland ranchburgers. Barnstone emphasized privacy by walling out the environs and focusing internal spaces on a series of enclosed gardens. The hipped roof and clerestory windows identify the living-dining-kitchen pavilion. Because Barnstone so carefully modulated the house`s exterior surfaces, they do no appear blank or dull.` – Stephen Fox, Houston Architectural Guide, Second Edition. This house has been significantly altered from it`s original design.


