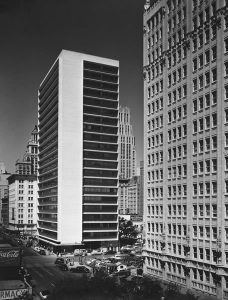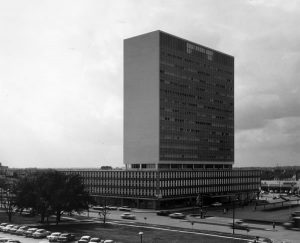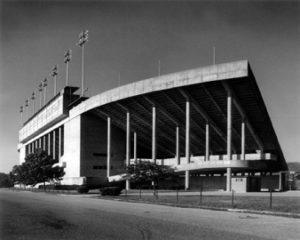
The Richardson House is a brick and cedar sided modern designed to blend beautifully into it’s undulating wooded corner lot. The home seems to melt into the hillside with its low slung design and port-a-cochere that features steel beam extensions that extend off the roofline and appear to delve into the sloping lot. The interior features multi-level living areas with modern patterned room dividers, exposed brick walls, redwood interior trim, vaulted ceilings, suspended kitchen cabinets with a sandblasted plywood finish and neon cove lighting that can be changed from white to pink with the flick of a switch. The master bedroom boasts vaulted ceilings, clerestory windows, and a private terrace. In the early 60’s a game room was added above the garage & was furnished by Fingers Furniture. It features a kidney shaped platform to hold a jukebox, a hidden compartment for a movie projector, and built in screen hidden behind a drapery panel. A large Martini bar completed the room.
In the early 70’s the home was sold to the Nelson family, who also purchased all the original modernist furnishings in the game room. The home did not change hands again until 2007 when the Nelson estate sold the home to a mid-century modern enthusiast, who also purchased the home with the game room furnishings, allowing the room to remain intact as an example of early 60’s modernist design. Doughtie and Porterfield also designed the Pasadena Library (significantly altered) and assisted MacKie and Kamrath with the execution of the First Pasadena State Bank Building (1963).


