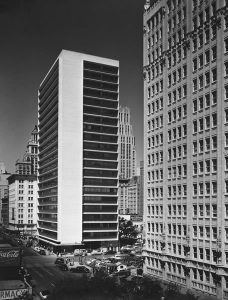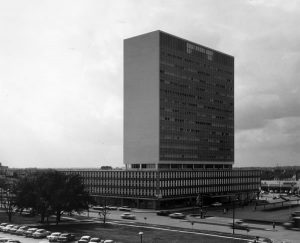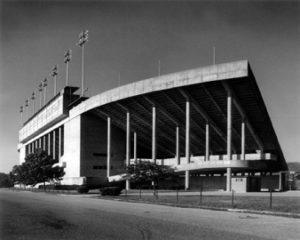
The University of St. Thomas shows Philip Johnson`s Miesian period at its height. Johnson was asked to create a master plan for the university in 1956. His proposal was to face the two-story buildings toward each other with a large green area in the middle of the space. Johnson compared this arrangement to Thomas Jefferson’s Academical Village for the University of Virginia. Johnson also proposed that a chapel be built at one end of the site. The plan was approved and adopted in 1957.
Johnson designed three buildings: Jones Hall (an auditorium and gallery), the first phase of Strake Hall (a classroom building), and Welder Hall (the student center). Since then other Houston architects, such as Howard Barnstone, Eugene Aubry, and Wilson, Morris, Crain, and Anderson, have completed Johnson’s plan for the central campus, and in 1997 Johnson designed the chapel in a postmodern style.
If you would like to contribute more to the story of these buildings, please email [email protected].


