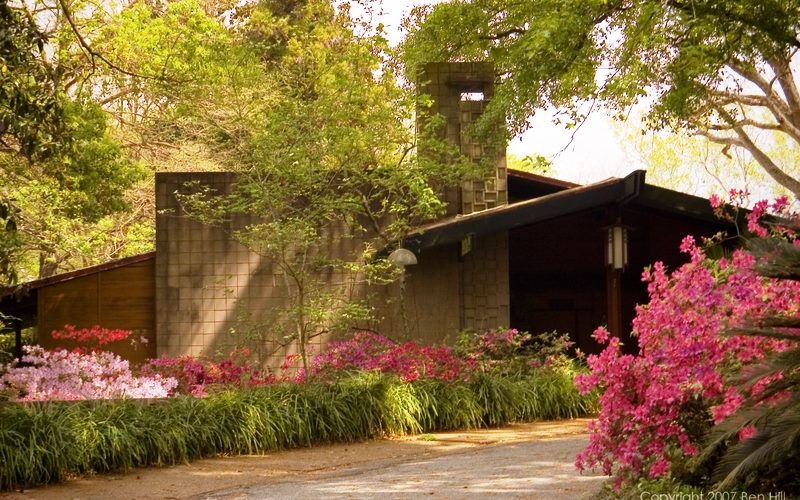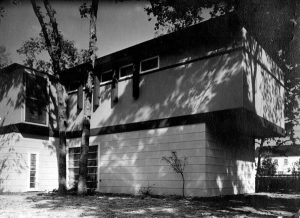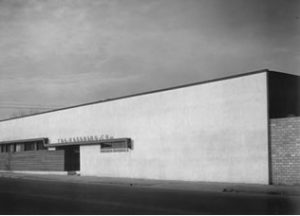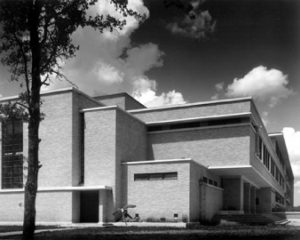
Kamrath designed this house after his other two Tiel Way masterpieces (Gonzalez and Kamrath Houses) were finished. A.J. Ballantyne hired Kamrath with a restricted budget, but managed to receive a wonderful house on another one of Tiel Way’s steeply sloping sites. The house has two wings. The bedroom wing faces an interior courtyard, while the dining room, family rooms and kitchen looks out to a grass courtyard. Adjoining the two wings is a sunken living room that projects out above Buffalo Bayou.
Dr. Ballantyne himself was the “landscape architect” of the home, and according to S. Regan Miller in his 1994 Rice University thesis, “There is a strong integration of landscape and architecture due to the horticultural talents of Dr. Ballantyne.” Ballantyne raised crepe myrtles for installation around the medical center. Many of the plants that did not make installation there thrive in this landscape.
The house was unfortunately demolished in good condition after a Houston Mod “Mod of the Month” event failed to locate a preservation-minded buyer. The new structure, supposedly “inspired” by the Kamrath design, is a poor facsimile of the original intent and an affront to historic preservation.


