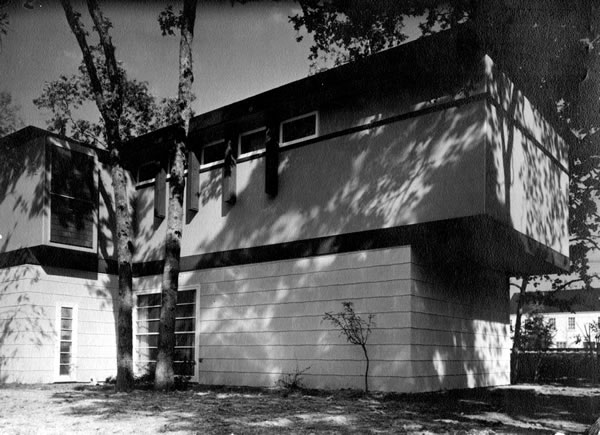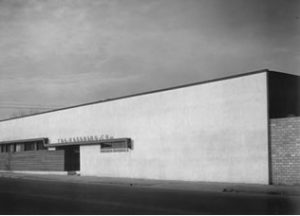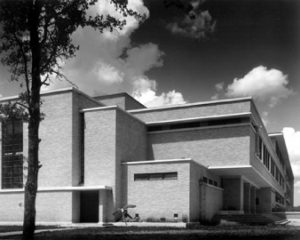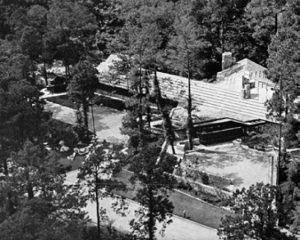
Karl Kamrath designed his only flat roofed house in Houston for Mr. and Mrs. Lucius M. Lamar (and presumably their children as there were four bedrooms). Lamar was an attorney for the Standard Oil Company.
The main body of the house was a 15 foot wide, 60 foot long two-story rectangle running roughly north to south set on a double size lot. On the street side there was a projection containing a powder room and the stairs. A compact two-story design similar to Kamrath`s own house, this project faced the street with a nearly blank façade in order to mitigate the impact of the western sun. The desire for comfort dictated the design of the rear façade, which is flat and has seventeen sets of floor-to-ceiling awning windows to take the southeast breeze. There was also a substantial overhang on the rear that did not exist on the front to help shade the windows.
The Lamars enjoyed their house for a few months; in June of 1941 it was for sale. The newspaper advertisement, which featured a view of the rear façade, attested to Kamrath`s effective design. The copy read: `Rear view facing southeast. Overlooking spacious garden in rear [with] 21 beautiful trees. 5 months old modern home. Every room Southeast exposure and cross ventilated. This charming secluded exceptionally cool home has all the advantages of country life along with city conveniences.` The advertisement neglected to mention, of course, that the house backed up to a railroad track.
The Lamar House is currently occupied although it is in poor condition.


