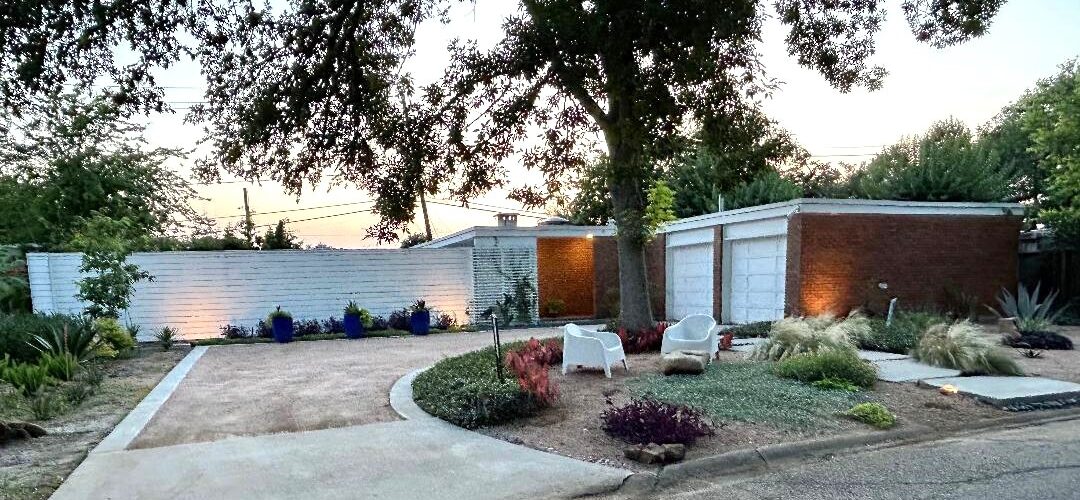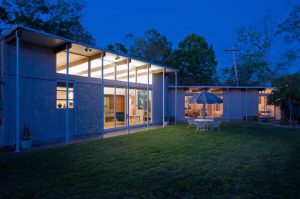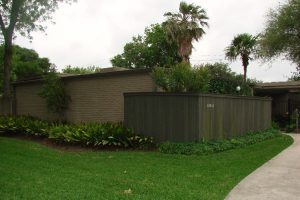
From the book, HIGH STYLE IN THE SUBURBS: The Early Modern Houses of William R. Jenkins, a Houston Mod publication by Jason Smith
The Barnes House, a Johnsonian jewel of a house, was the last to be built on the Willowisp Drive. cul de sac. Sally Barnes, described by next door neighbor Myra Guarino as a woman who knew what she wanted, drew the floor plan for Bill Jenkins and told him what she wanted the house to look like. According to Mrs. Guarino, Jenkins took it from there, designing the house with Mrs. Barnes in mind.
The house has an open living and dining area which looks out through floor to ceiling glass panes and a set of sliding glass doors onto a courtyard and swimming pool. A galley kitchen with Jenkins’ trademark suspended cabinets lines the north wall of the house and has small horizontal windows that look out onto a small side yard.
The flooring is terrazzo in the living areas and kitchen, and carpet in the bedrooms.


