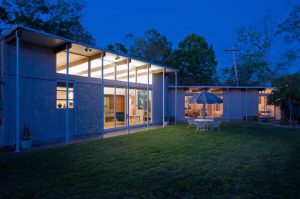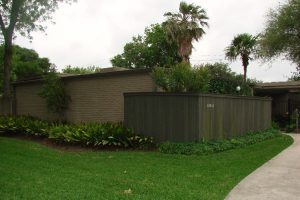
William Jenkins designed this house for the 1955 Parade of Homes in the Meyerland subdivision. It is an interesting two story home in which the second story sits over the first at a 90 degree angle and cantilevers over the front/side door of the first story. It also appears to be the first two story house design implemented by Jenkins. The living/dining room and kitchen area is downstairs while the bedrooms are on the top floor.
The living room has a large sliding glass door unit which opens up onto a side yard. The yard is landscaped in a very natural and woodsy manner. The kitchen has large clerestory windows which look out to another woodsy garden area.
Floorings in the house include Saltillo tile in the kitchen and office and carpet in the rest of the house. Many original features such as the stainless steel oven are still in the house and add to its “atomic ranch” qualities.
Shortly after buying the Parade of Homes house, the owners asked Jenkins to design the garage into an office and he obliged at no cost to the owners.


