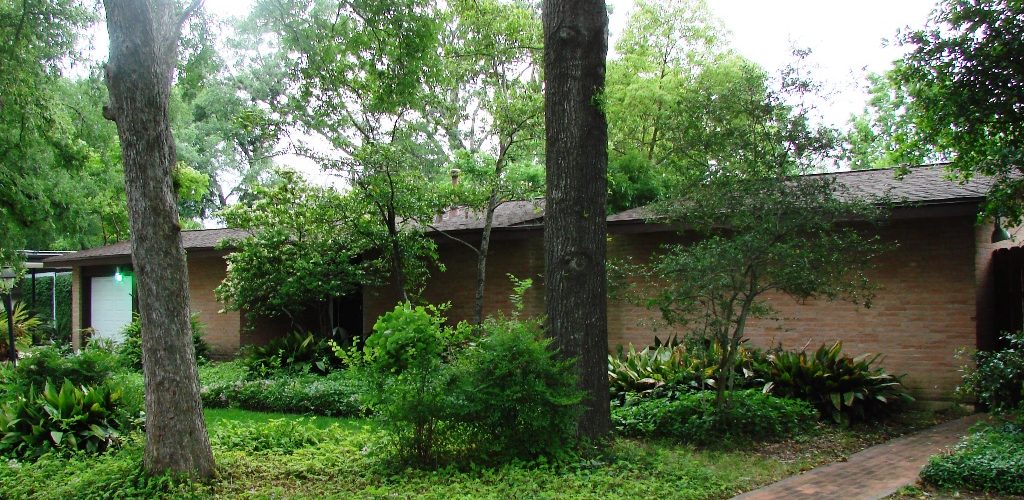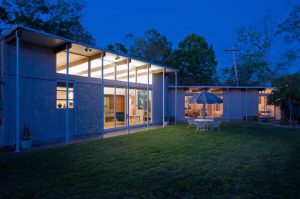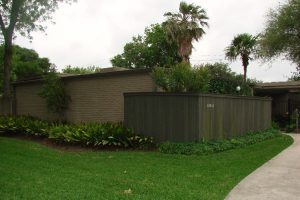
Alan Huvard, a builder and contractor for many of William Jenkins home designs, built this 2000 sq. ft. modern post and beam ranch house in 1955 on the Willowisp cul de sac in the Willowbend subdivision. The house is T shaped with the top of the T as the front of the house and garage.
Interesting original features of the house included suspended cabinets in the kitchen, a master bathroom which looks through a floor to ceiling glass panel out into an enclosed atrium, several sliding glass door units, and lots of walnut paneling, all of which still exist, and many built in pieces of furniture, most of which no longer exist, aside from a built-in headboard in the master bedroom.
Flooring in the house includes Saltillo tile in the living areas and kitchen, carpet in the bedrooms, and mosaic tile in the bathrooms. A screened porch was long ago taken into the house. The house was featured in a Houston newspaper article which mentioned that only 7 pieces of non built-in furniture were used in the house (a picture accompanying the article shows that one of the non built-ins was a Bertoia Bird Chair). The screened porch was featured in an article in House and Home in 1958 as well.
This house is one of Jenkins’ more organic works of architecture and owes more to Frank Lloyd Wright and possibly Karl Kamrath than many of Jenkins’ houses. Possibly, this is Huvard’s influence as the builder of the house. The Huvard family only stayed in the house for a few years and it is unknown if they took some of the built in furniture with them.
Of all the houses in the Willowbend subdivision, this house, along with 10914 Willowisp across the street, do the best job of disappearing into their lots.


