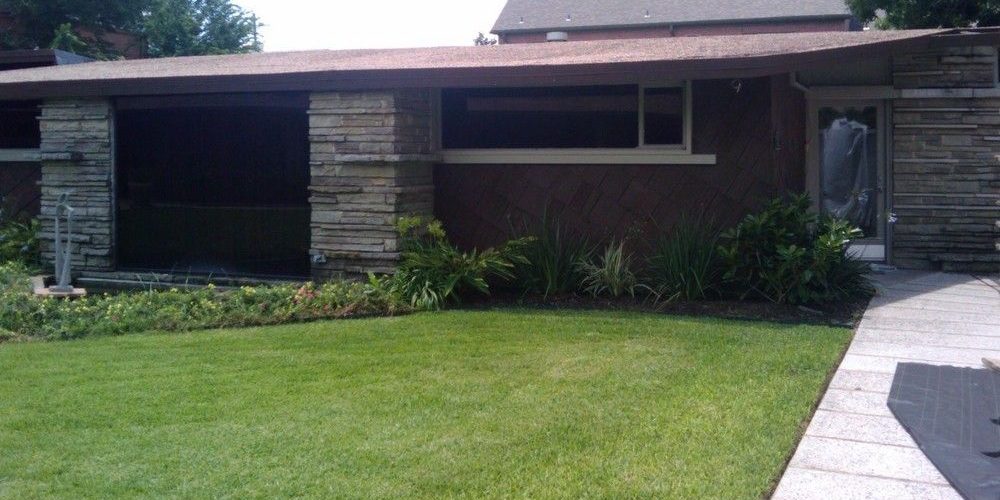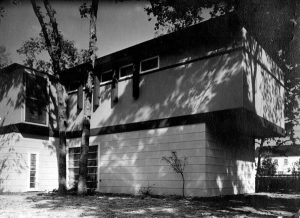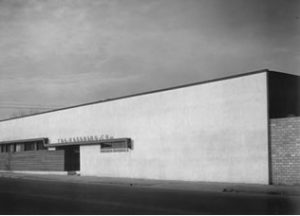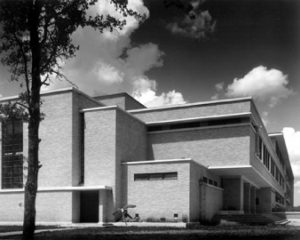
One of the first post-war projects initiated by the MacKie and Kamrath firm, this U-shaped complex is modest and residential in character. The scheme included one wing for the offices of the firm, the other as rental space for tenants, both facing a landscaped courtyard. Distinctive Wrightian features include dramatically horizontal ledge stone, mitered glass clerestory windows, and a low roofline with wide eaves that protect the interiors from sun. A drafting room with shed roof had large windows for ample natural light. A dark and compressed reception area led into larger offices with a picture window overlooking a triangularly-shaped pond. Convenient visitor parking spaces along the front allowed the firm`s clients to stop in and review plans without the hassles of visiting an office tower.
Although the building has been well-preserved, the addition of a large screen wall enclosing the courtyard (July 2010) has disrupted the suburban setting.


