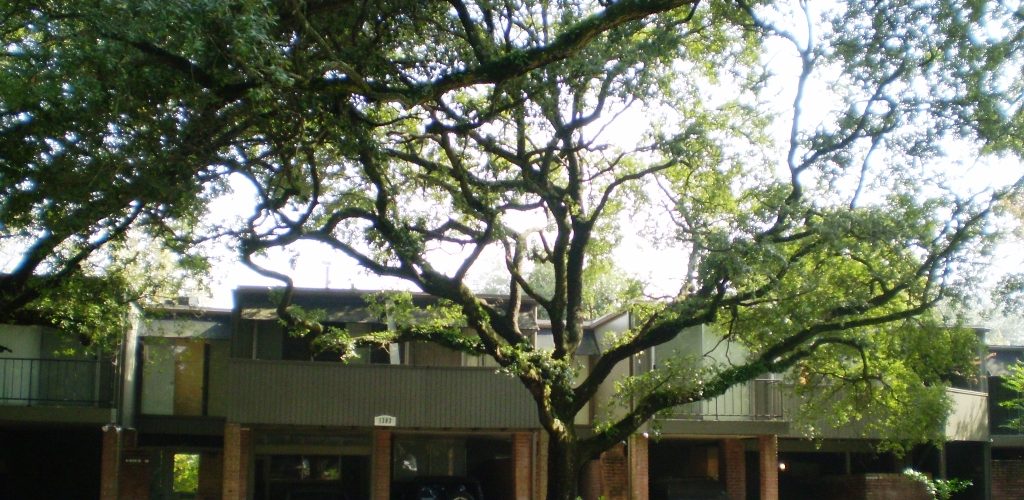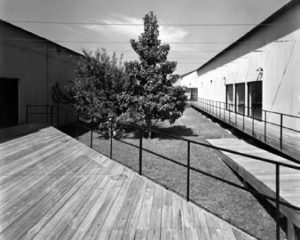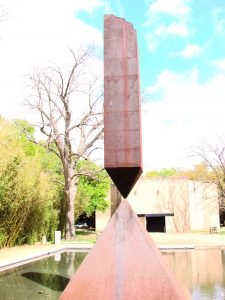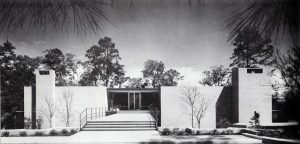
The curved street, Vassar Place, set the cramped, crescent shaped parameters around which site owner and architect Howard Barnstone had to work. He solved the architectural problem amazingly with 10 wood, brick, and glass apartment units, varying in size from small efficiencies to 2100 sq. ft. apartments with three bedrooms and three bathrooms. All of the units have balconies that overlook the street or common area located in the rear of the complex. The larger units also have atriums in the interior of the home. Floorings included vinyl asbestos and sisal matting. Individual carports lie underneath the balconies and living areas of the apartments upstairs. The results are a fascinating take on mid-century modern living. Barnstone liked the place so much he lived here himself from time to time.
The apartments were featured in Architectural Record magazine. In the article, Barnstone said, “privacy, the watchword of so many garden apartments, was taken into so much consideration with the privately walled courts on the interior of the circle. But privacy sometimes palls so the kitchens and some bedrooms opened to the street.”
Text and photo by Jason Smith


