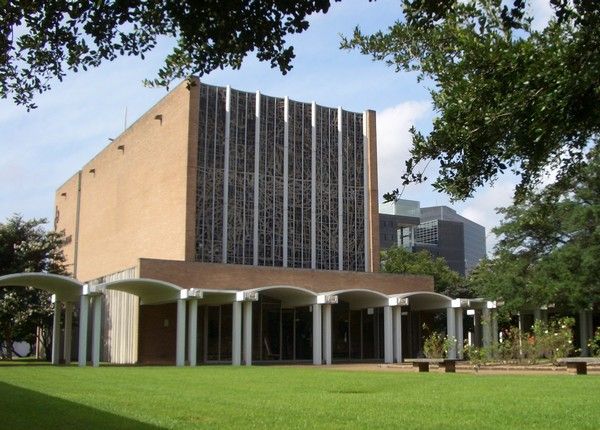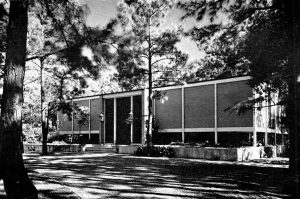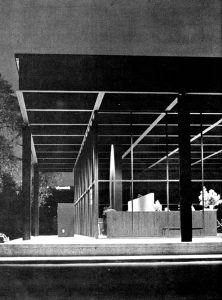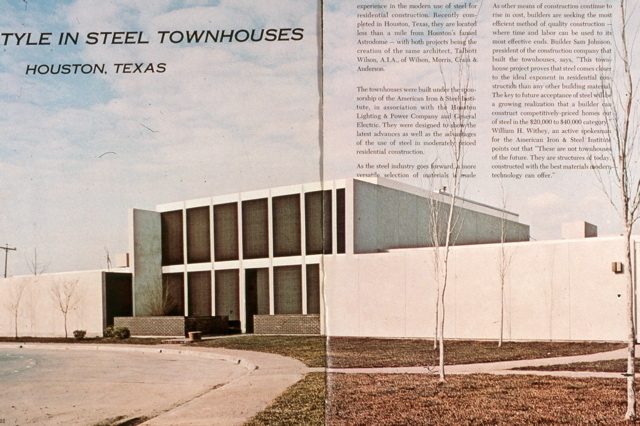
Designed in 1960 and dedicated in 1962, Central Presbyterian is a well-preserved example of modernist church architecture. The campus includes 5 buildings meeting the space and programming requirements of a large congregation. The individual structures are linked by barrel-vaulted colonnades that direct visitors from the parking area around to the meeting, lounge and educational facilities.
The main sanctuary is a symphony of elliptical shapes; nearly every surface and fixture is rounded in form including panels of the large dalle de verre colored glass window on the North facade. A custom-designed choir screen and other rich detailing add to the space.
The front facade of the small jewel-box Chapel of the Reformation is also a dalle de verre glass mural. Both murals were executed by the George L. Payne Company. The chapel`s ceiling appears to float in space above the rustic pews. A space-age spire completes the exterior impact.
A large parish hall has rich exterior detailing of curved Mexican brick panels, turquoise mosaics and window screens of stacked elliptical tiles.
Faced with over a decade of declining membership, the church has recently closed and is being marketed as a redevelopment site. The current congregation is in the process of transporting the remaining furnishings and church records to St. Phillips.


