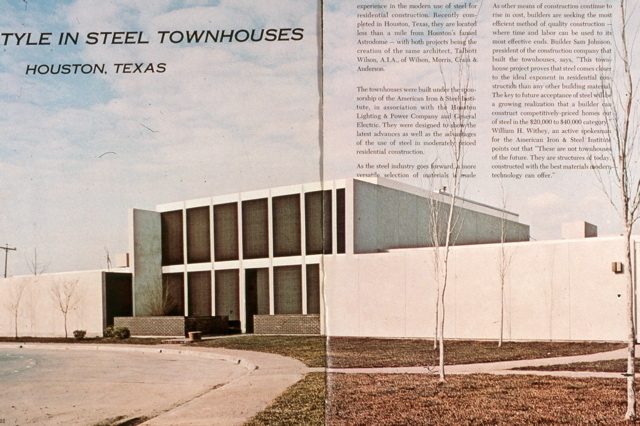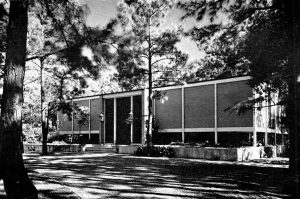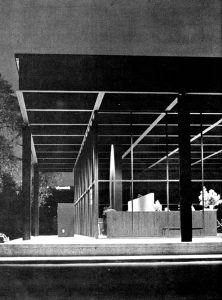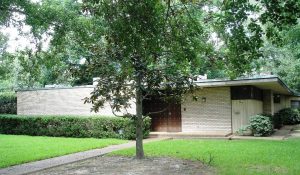
Designed in 1968 by the architectural firm Wilson, Morris, Crain & Anderson, these three townhouses (a two story unit, flanked by two single story ones) are unusually effective and elegant examples of the spaciousness and livability that can be achieved on a small urban lot.
Though built as a promotional development to examine the uses and potential of steel in house construction (and steel was used throughout as structure, furniture, equipment and fittings), the design goes further to demonstrate that material`s compatibility with such other materials as wood, terrazzo, travertine; brick and stucco, to create comfortable, warmly attractive homes. A great amount of the elegance of the designs, however, was architect Talbott Wilson`s use of the thin-lined precision possible with steel.
All the houses are quite introverted for privacy and have walled-in landscaped entrance courts. Other courts are sprinkled through the plans to bring light and openness to the interiors. Fred Buxton was landscape architect.
The plans of all three units are different, to showcase the flexibility and versatility of steel construction. The family automobile entrance to each house is at the back, with a sheltered two car parking space flanking a public alley. To provide additional width and spaciousness to the plans, the architect and builder placed the three townhouses on 4 lots within the subdivision, so each unit sits on 1.33 lots. Talbott Wilson was partner in-charge, with Hal Weatherford, associate.
In all the houses the partitioning (and, in the two story house, the upper floor) is planned to give basic visual privacy, yet permit the eye to travel beyond for longer vistas.
The structure of the houses is steel post and beam on concrete slabs. Roofs are steel decking, surfaced with built-up roofing. Exteriors are stucco, with red cedar louvers and screens. The fascia is steel. Interior partitions are gypsum board on steel studs. Additional features in the houses include steel doors with matching transoms & frames, commercial glass & sliding doors. Interiors include many special architectural notes including the reveals at the ceiling and the recessed base. Interior finishes include terrazzo, travertine & brick flooring, metal kitchen cabinetry, wall hung water closets & cabinets, steel fireplaces, built-in intercom and speakers, and built-in central vacuum system. The houses were designed as “all electric”. Interior design was by Jack Evans of Evans-Monical with furnishings from Knoll, Herman Miller and Jens Risom selected, with special recessed lighting planned for “function and drama”.
They were built in one of Houston`s first planned townhouse communities (Townhouse Manor) in 1968 by the American Iron and Steel Institute, Houston Lighting & Power Company and General Electric Company as show houses for the National Association of Home Builders 1969 convention held at the nearby Astrodome (designed by the same architects). Surrounded by typical developer/builder townhouses, they attracted substantial attention when completed. After a ribbon cutting by the Houston Mayor, both convention attendees, and later members of the public, were invited to tour the houses for several months.
All three townhouse are still intact as single family dwellings and are in excellent condition. They have always been maintained and owner occupied, having changed ownership very few times. Clear, straight forward floor plans, tall ceilings, spacious rooms, plenty of natural light combined with an abundance of private outdoor spaces, make these homes as comfortable and livable today as the day they were built.
These homes embody and convey a clean, crisp, timeless elegance found in the International Style of Architecture and were influenced by architect Mies van der Rohe’s Farnsworth House, Philip Johnson’s Glass House, and the California Case Study Houses (the sun shades and louvers particularly echo the Case Study work of Edward Killingsworth).
They received national acclaim immediately after construction and were selected by Architectural Record Magazine for their 1969 Record Houses issue, and featured in Architectural Digest the same year. They were published in many books on notable townhouses and multifamily designs including “Apartments, Townhouses and Condominiums”, an Architectural Record Book.
They received the Twenty-Five-Year Award in 1998 by the Houston Chapter of the American Institute of Architects. In 1999, 4156 was on the Houston AIA Home Tour and HGTV’s Homes Across America program. 4156 was published in Architectural Record in November 2001 and both 4156 and 4160 were on the 2005 Rice Design Alliance/Houston Mod Home Tour.
4158 was completely and meticulously restored to the original plans in 2023 by new owners, both inside and out, removing an unsympathetic third floor addition and sloped roof. This restoration was published in Texas Architect and Dwell.
In 2007, the Houston City Council voted unanimously to grant Protected Landmark Designation to the “Style in Steel Townhouses”, making them the first structures in Houston less than 50 years old to be so designated.


