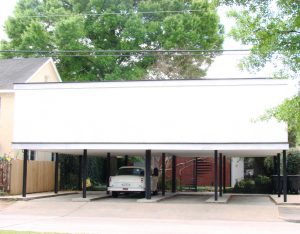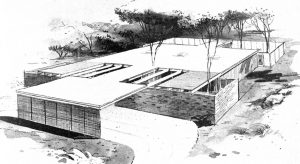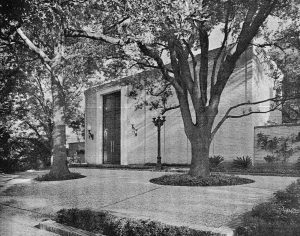
Excerpts from Booming Houston and the Modern House by Ben Koush:
Fortunately, before Harwood Taylor abandoned residential work altogether, he agreed to design what turned out to be his most impressive house for Gloria Klein and David Frame at 403 Westminster in 1960. Taylor agreed to take on the job for the Frame House because they were good friends and he knew Frame had the money and desire to realize an outstanding design. Frame also had an unusual piece of property on the north side of Buffalo Bayou in the new Huntleigh subdivision near the intersection of Memorial Drive and Chimney Rock Road. Though the property slopes steeply from the street to the bayou and a ravine runs down the center, Cynthia Taylor recalled that Harwood Taylor saw the irregular terrain as a welcome challenge.
The Frame House was air-conditioned and had four bedrooms and five bathrooms. The floors are all terrazzo except in the bedrooms, which were carpeted. The interior walls at the bedrooms, kitchen and family room were brick. The long solid wall dividing the living areas from the bedrooms was covered with walnut veneer plywood. The rear two-thirds of the house was cantilevered over the ravine running through the center of the property on a foundation designed by F. George Cunningham of Lacer Engineering made of pre-cast concrete beams resting on freestanding cast-in-place concrete piers and beams. Extremely slender tubular steel columns stand outside the building envelope in outrigger formation.
Fred Buxton was the landscape architect. The interiors had eclectic furnishings designed by Gloria Frame’s father, Joseph Klein, an interior designer.
After several owners and remodels, Dana Harper hired Stern and Bucek Architects to restore the house and was rewarded with a 2007 Good Brick Award. The house has recently been featured in Houston House and Home and Paper City magazines.


